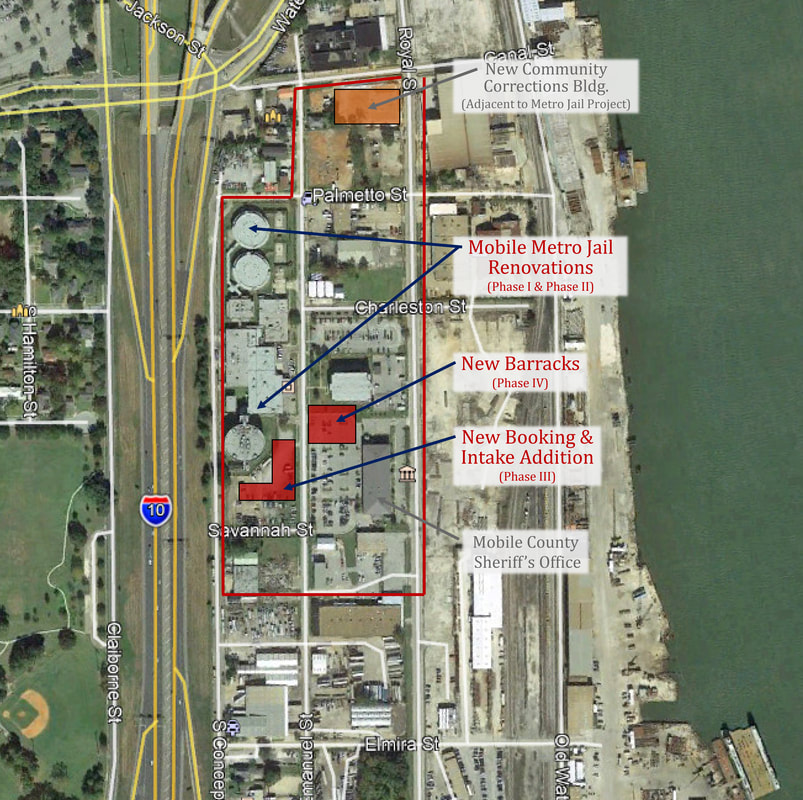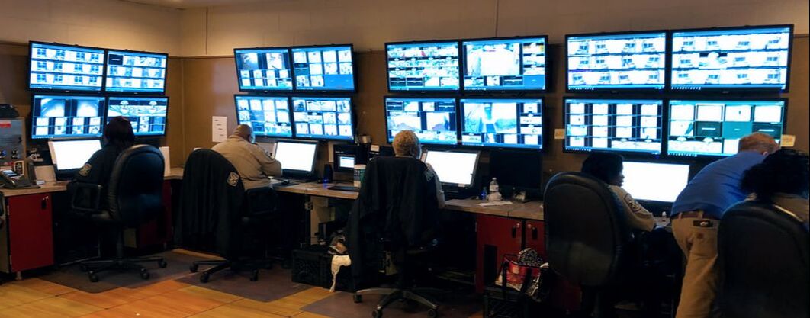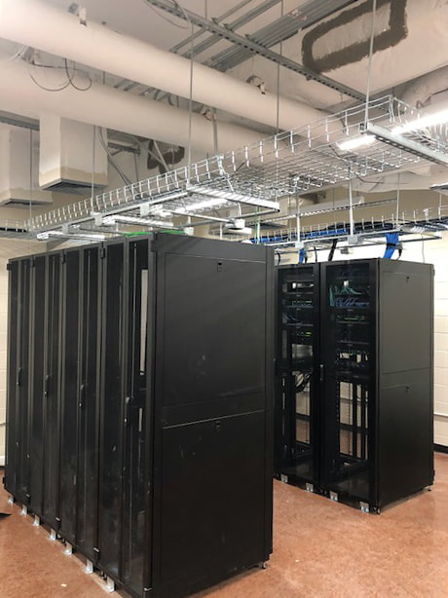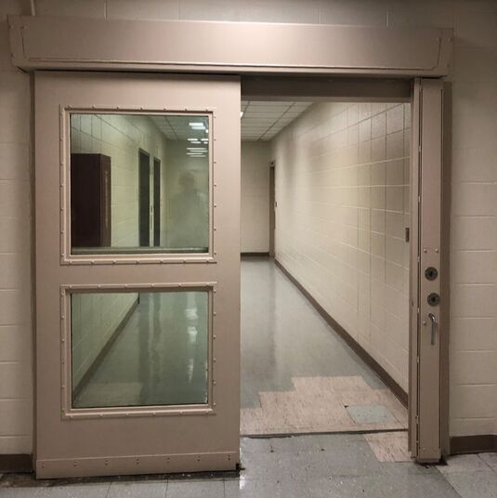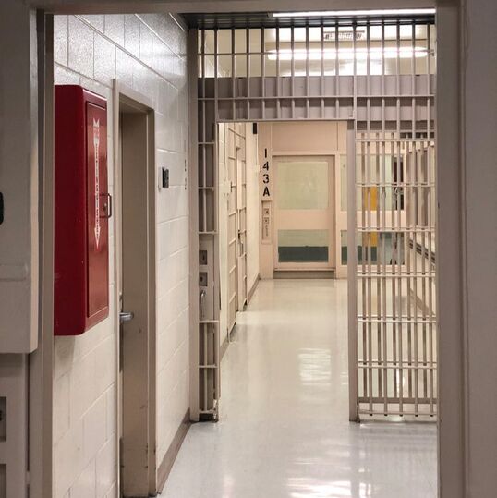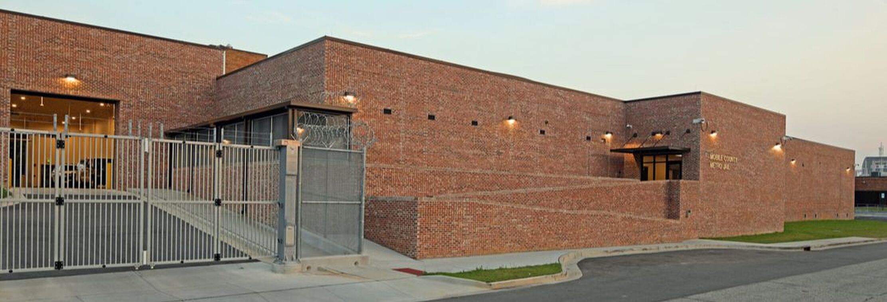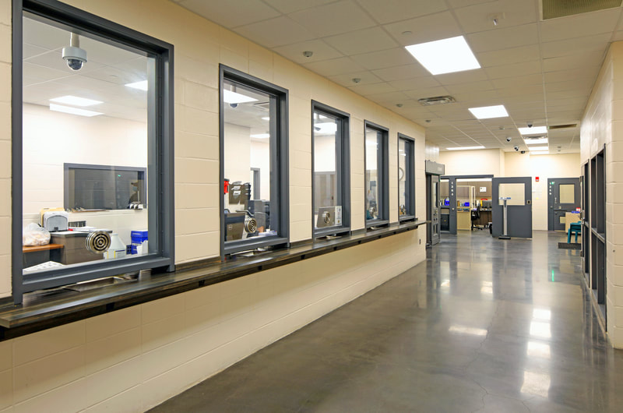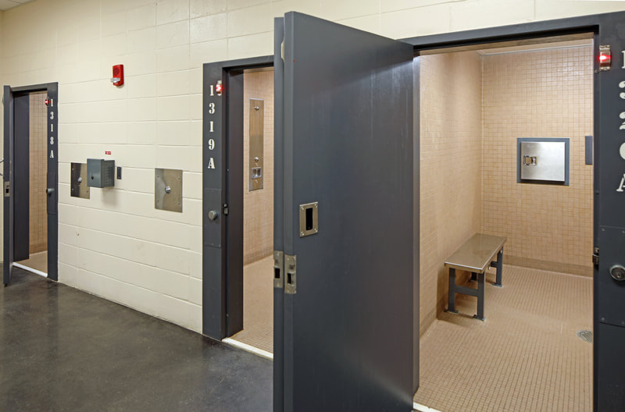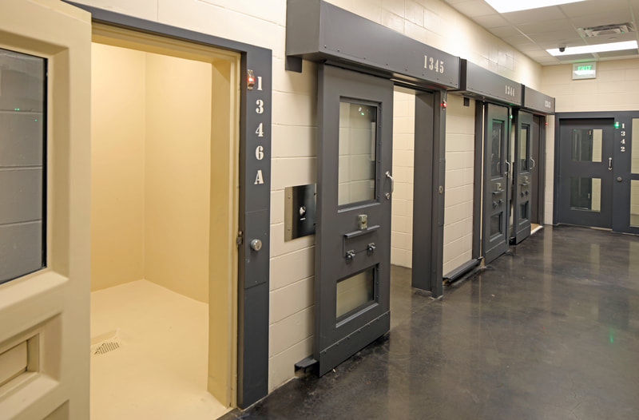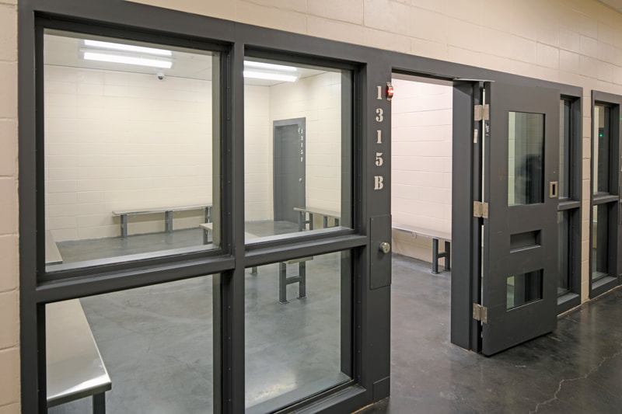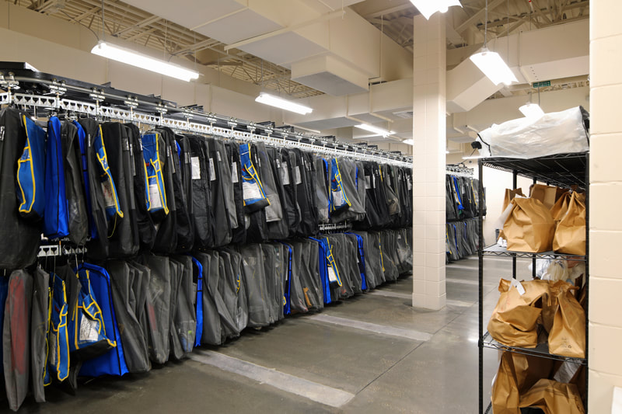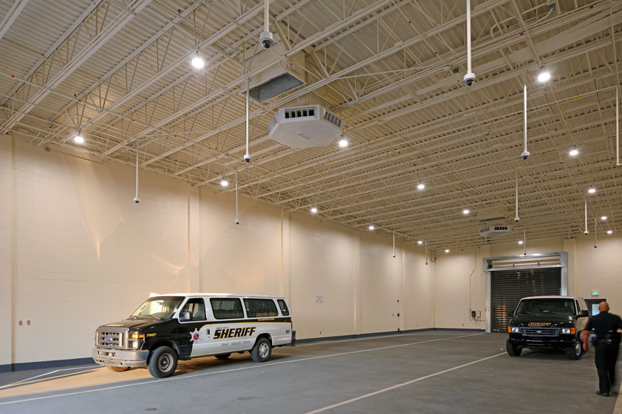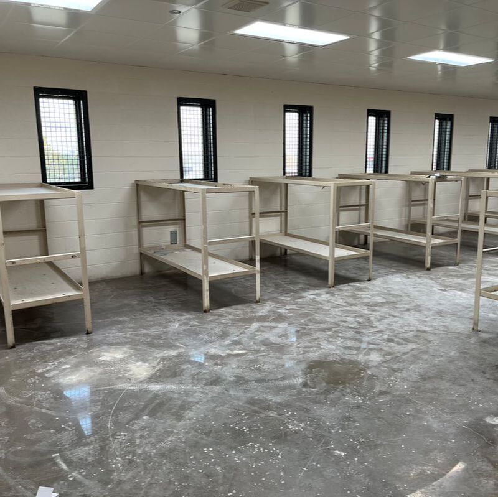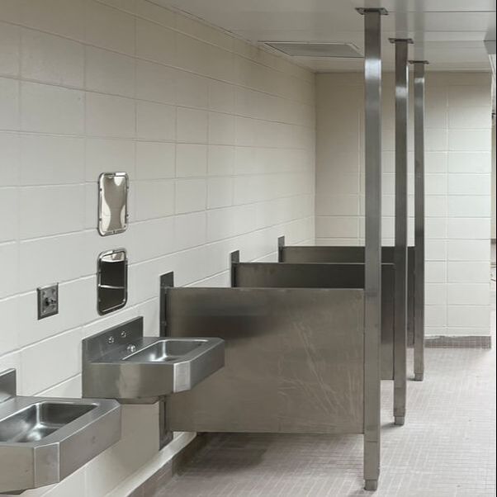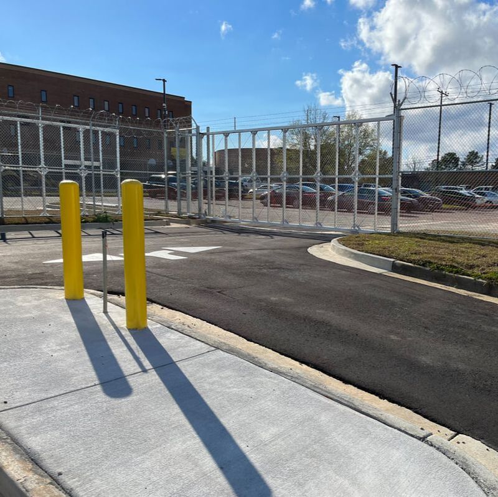|
Mobile County Metro Jail Complex, Mobile, AL
In 2015 PH&J performed a Study for Mobile County to look at solutions to achieve compliance with a NIJO Assessment of the Mobile Metro Jail. This study resulted in planning and programming for an addition to the Jail to accommodate a new Intake and Booking area, new Clinic and Infirmary spaces and housing for additional classifications of detainees. |
Phase III: Jail Addition. The Jail addition accommodates the Booking and Intake recommendations of the NIJO report, some features include new sallyport, property room, processing area, secure holding and transfer cells. This phase was completed in 2022
Phase IV: The Barracks. This renovation converts the existing three-story minimum-security dormitory building into a medium security facility accommodating a higher classification of inmates and extending the jail’s site security perimeter fencing and camera system around the remaining unsecured areas of the jail facility. This phase was completed in 2022

